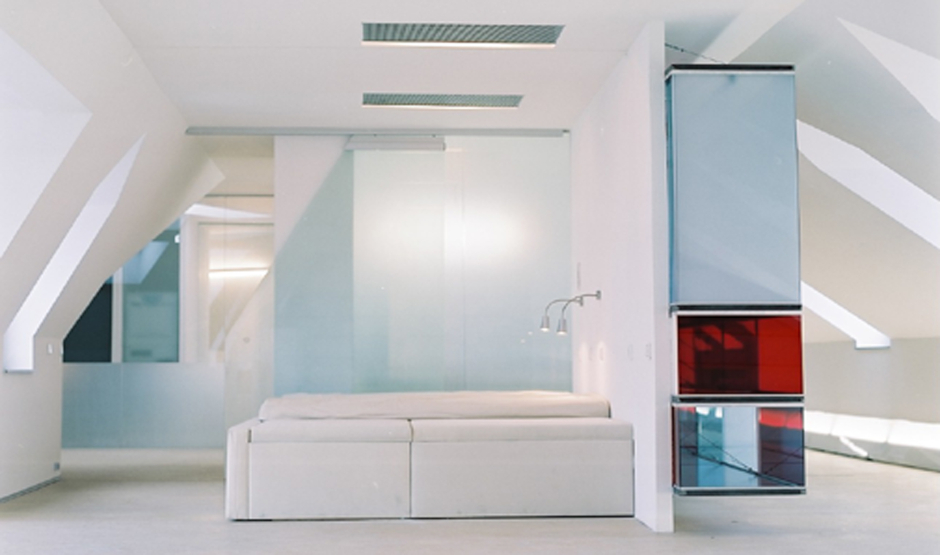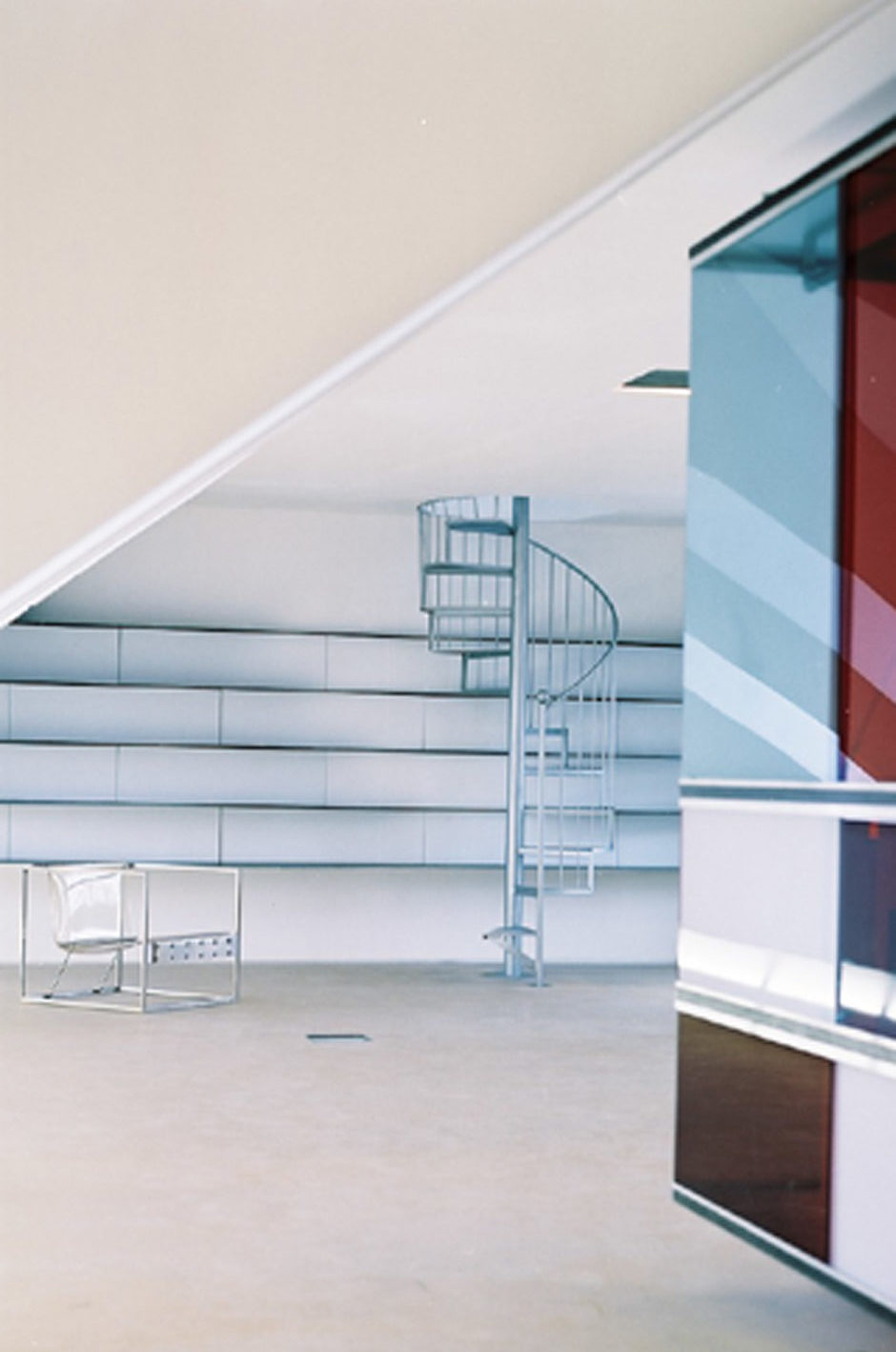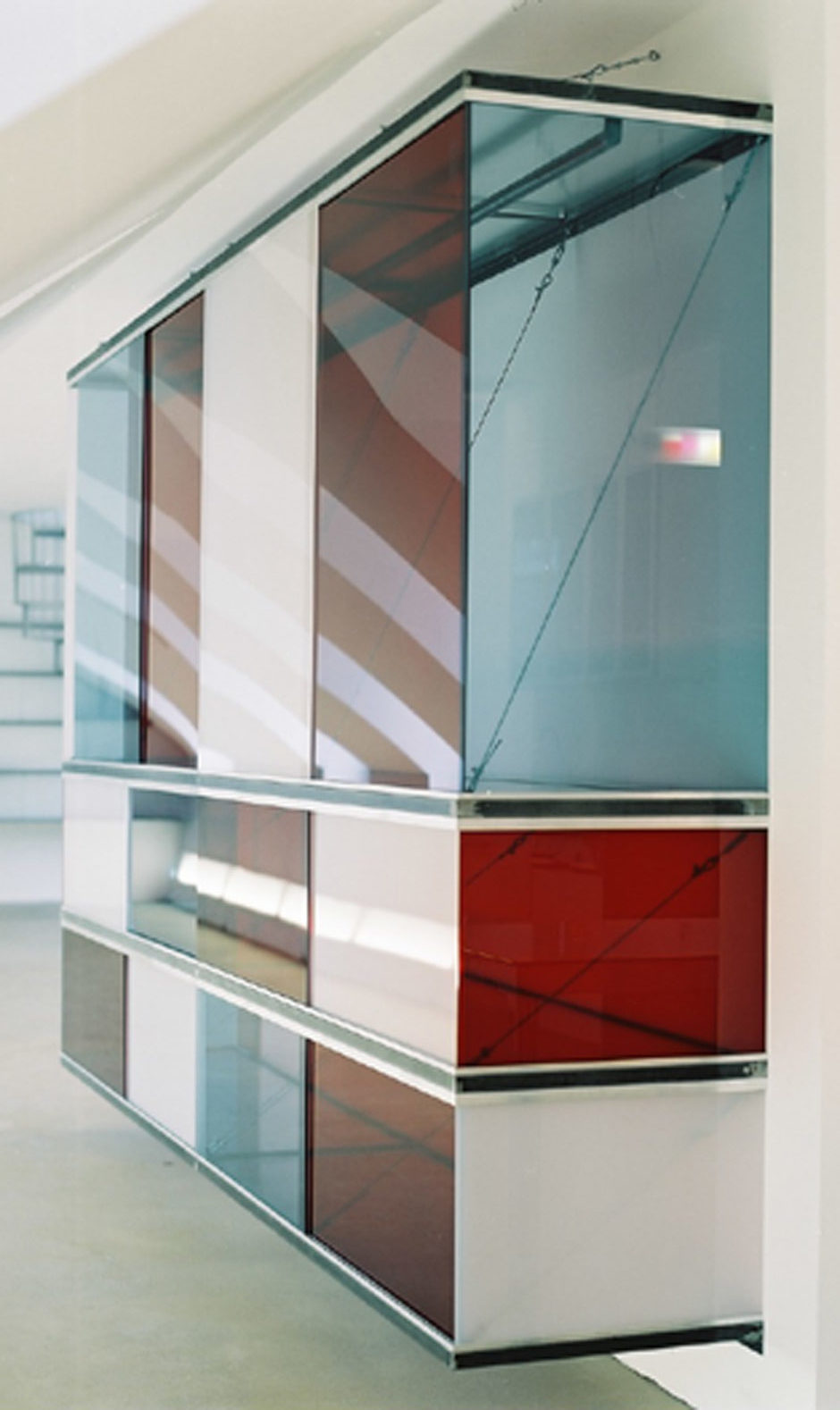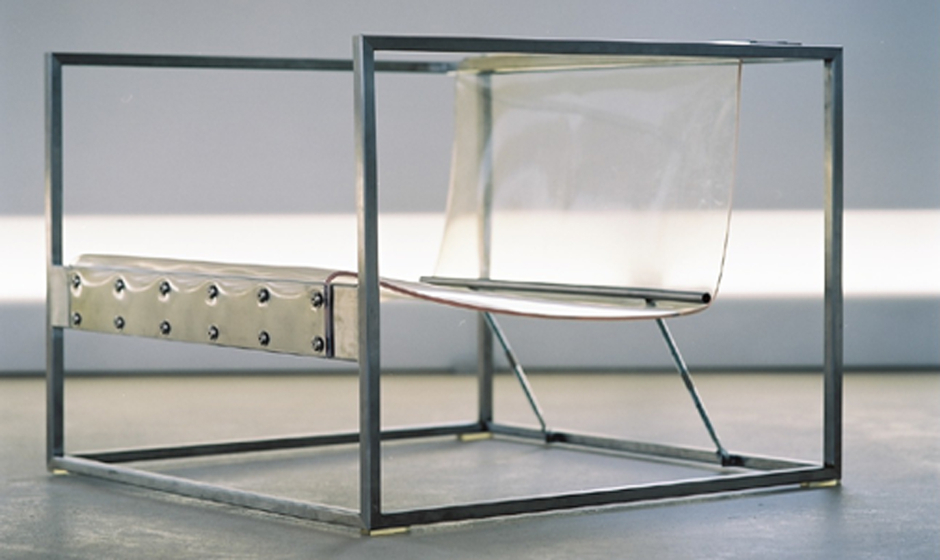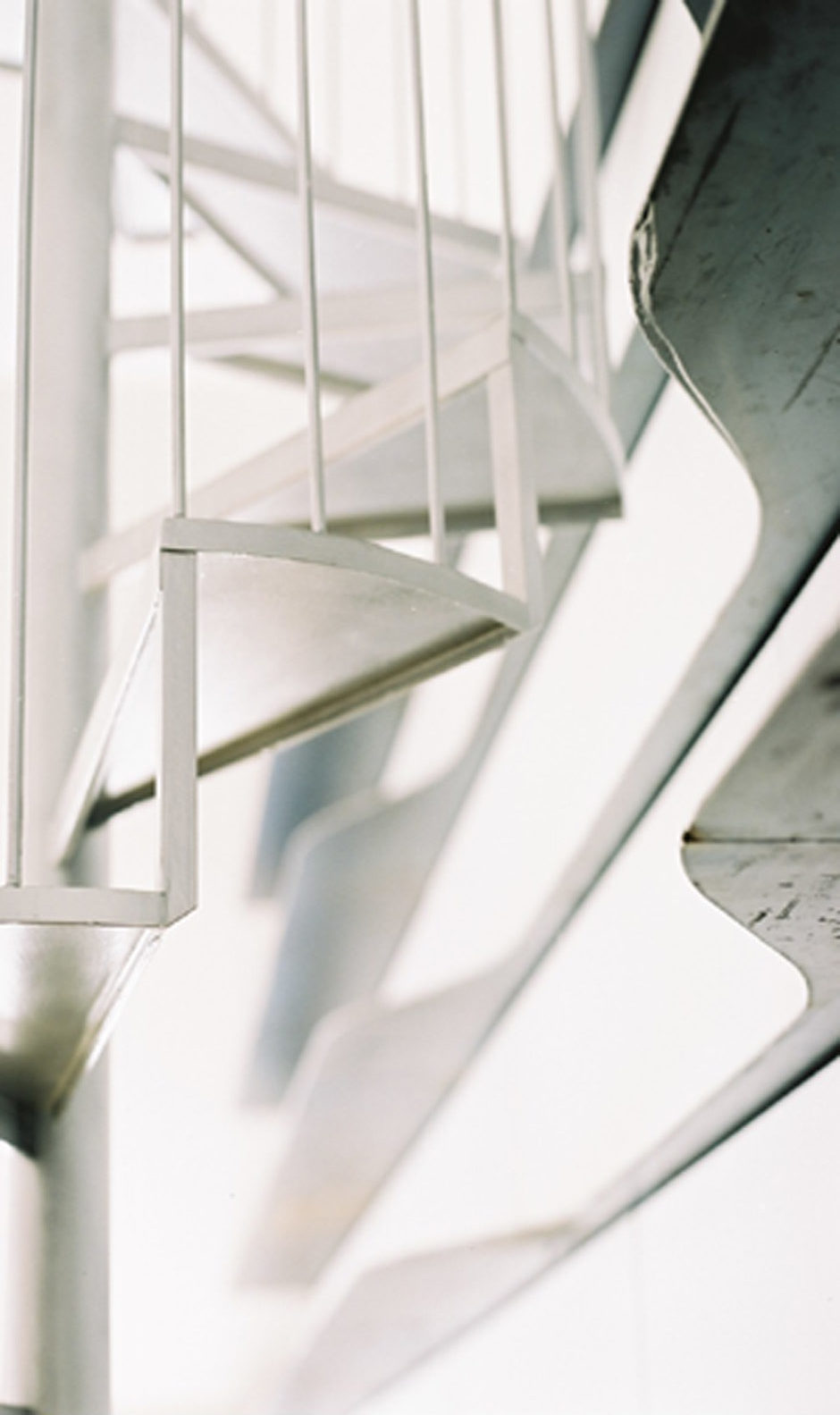beef only … attic conversion in vienna
unsquare architects are happy to finally announce the completion of beef only, the conversion of a 180 m2 of derelict attic space into a contemporary continuous yet differentiated loft space. the entire loft is designed as one open space that can be subdivided by movable partitions with different degrees of transparency and sports a continuous yellow concrete surface throughout, as well as bespoke furniture, also designed by unsquare architects.
beef only – attic conversion in vienna
project team: unsquare architects – bayer, hoppe, olbrich + neumayr.
photo credits: lothar prokop.
